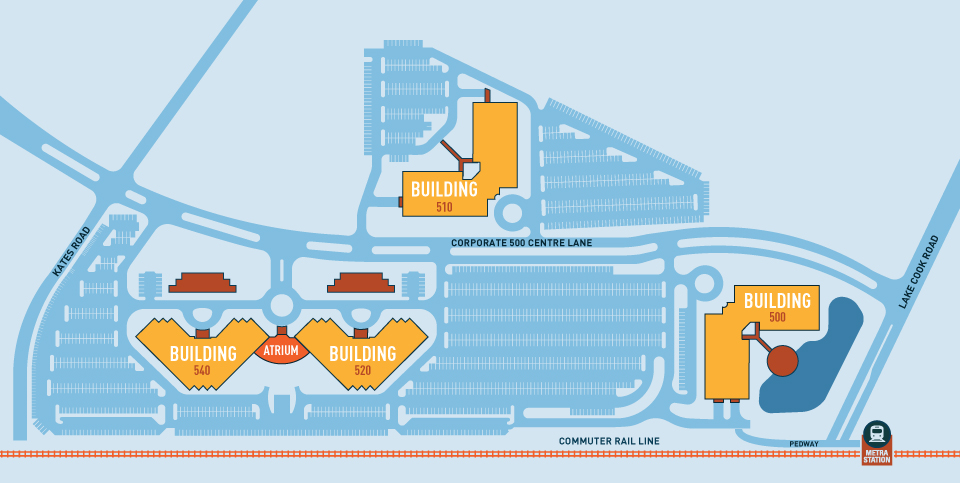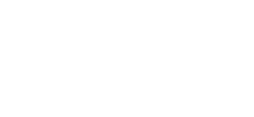North Suburban Chicago’s premier infill campus at the epicenter of transportation
Corporate 500 was designed by Alfred Shaw and Associates. The Campus was built with standard cladding of white marble from top to bottom complete with bright atriums and rich mahogany finishes that are highlighted by modern metallic accents. Corporate 500 consists of a four-building Class A office campus totaling approximately 700,000 RSF. Located between I-294 and I-94, Corporate 500 is the only suburban office complex with direct access to the commuter rail system and the Chicago CBD via the Lake Cook Metra Station. The Campus has been maintained and managed to the highest institutional standards with current ownership investing in significant capital projects including common area renovations, lobby upgrades, elevator modernizations, installation of a fitness center and several mechanical upgrades to improve operational efficiency.
Corporate 500 serves as the headquarters for 23 tenants thanks in part to its idyllic corporate setting, large efficient floor plates, unmatched amenity base, and unrivaled transportation access. The desirable Lake County location presents a significant real estate tax advantage, with taxes approximately half of those in Cook County.

